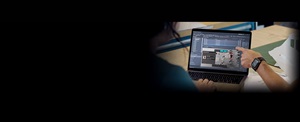
The Architecture, Engineering & Construction Collection (AECC) is a comprehensive and powerful toolset designed to support professionals in the architecture, engineering, and construction (AEC) industry

AutoCAD® Civil 3D® supports BIM (Building Information Modeling) to enhance the efficiency of civil engineering design and construction materials.

Revit is a software designed for BIM (Building Information Modeling) that includes architectural design features, MEP, structural engineering and construction.

Professional engineering design software for the mechanical industry. Supports detailed design, assembly, drafting, and presentation environments

Autodesk Build is a cloud-based platform accessible from any device, enabling project teams to collaborate and stay connected regardless of their location.

BIM Collaborate Pro enables project teams to organize, execute design intent, and assess constructability by managing the entire coordination and design collaboration process on a single platform.

Cloud-based document management and common data environment. Autodesk Docs is now available in the AEC Collection or as a standalone product.

AutoCAD is one of the world's most professional and stable 2D and 3D design software. It is now equipped with specialized toolsets for various industries.

Navisworks® is a professional project evaluation software that allows architects and engineers to synthesize models and data from a variety of sources (AutoCAD, Revit, Infraworks, Sketchup, Tekla ... For overall control of the results of the project.

Autodesk Vault helps track and control design data. Data is centrally stored, allowing users to easily share information and collaborate...

3Ds Max® is 3D rendering and rendering software that helps you create stunningly large worlds in games, stunning views to visualize designs, and support for compelling virtual reality technology.

Model Management Bundle is a comprehensive BIM solution from Autodesk, combining flexible Desktop and Cloud tools for enterprise model management.

Product Design & Manufacturing Collection (PDMC) is the ultimate tool for creating perfect projects with the best innovations from Autodesk.

Introducing the next-generation construction site documentation software with powerful AI technology support. OpenSpace is the fastest, simplest, and most advanced tool available on the market.

Autodesk Fusion connects your entire workflow by integrating CAD, CAM, CAE, and PCB into a single solution.

Perform quantity takeoff from both 2D and 3D on a single platform. Gain a competitive edge by providing accurate and appropriate cost estimates using Autodesk’s cloud-based quantity takeoff tools.

The Nesting tool for Inventor supports optimal sheet metal design and is integrated within the convenient CAD design environment.

The integrated CAM software for Inventor simplifies the CNC programming process

AutoCAD LT® 2D software enables you to draw 2D drafts more quickly and accurately. It's extremely cost effective and economical.